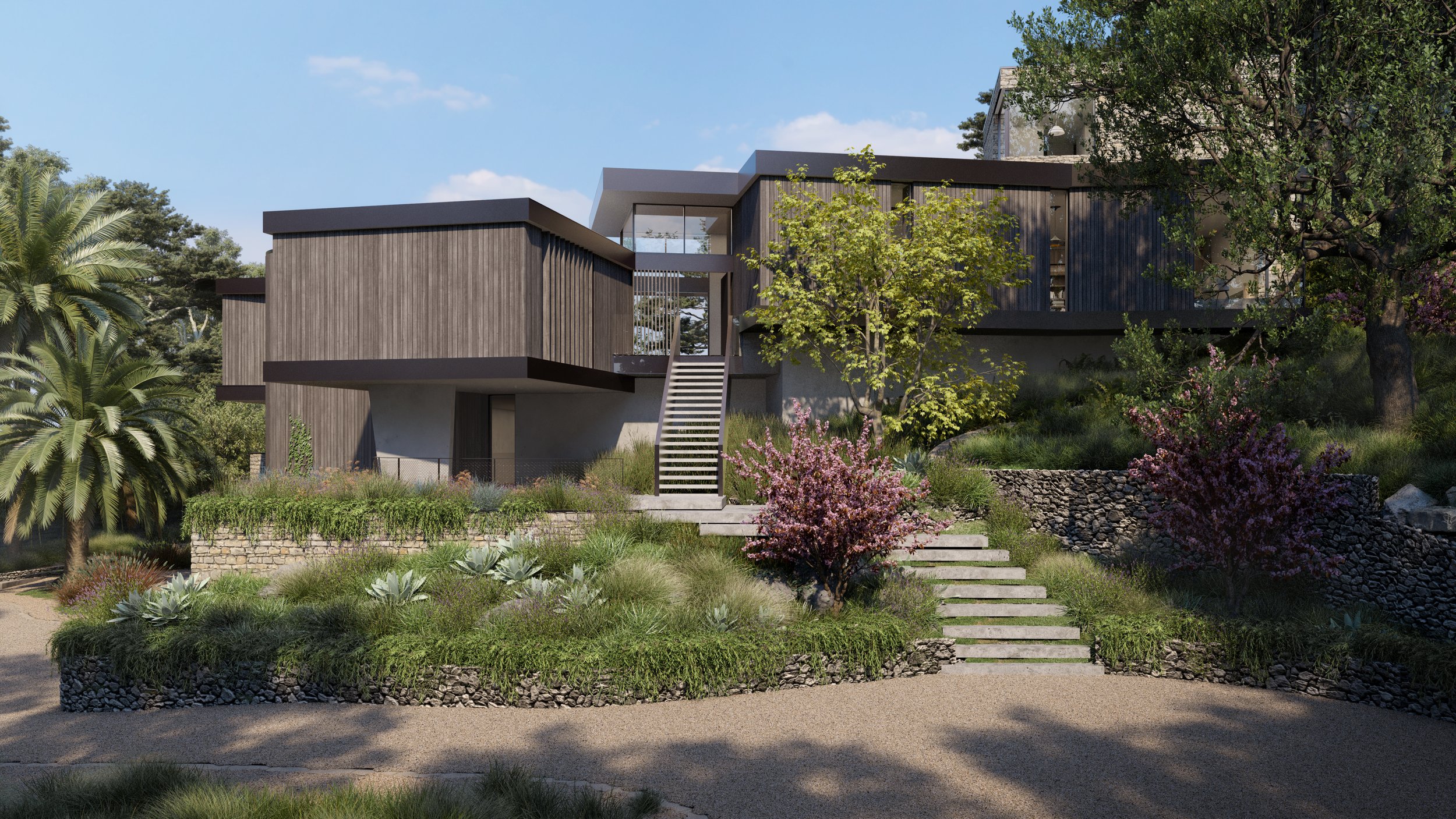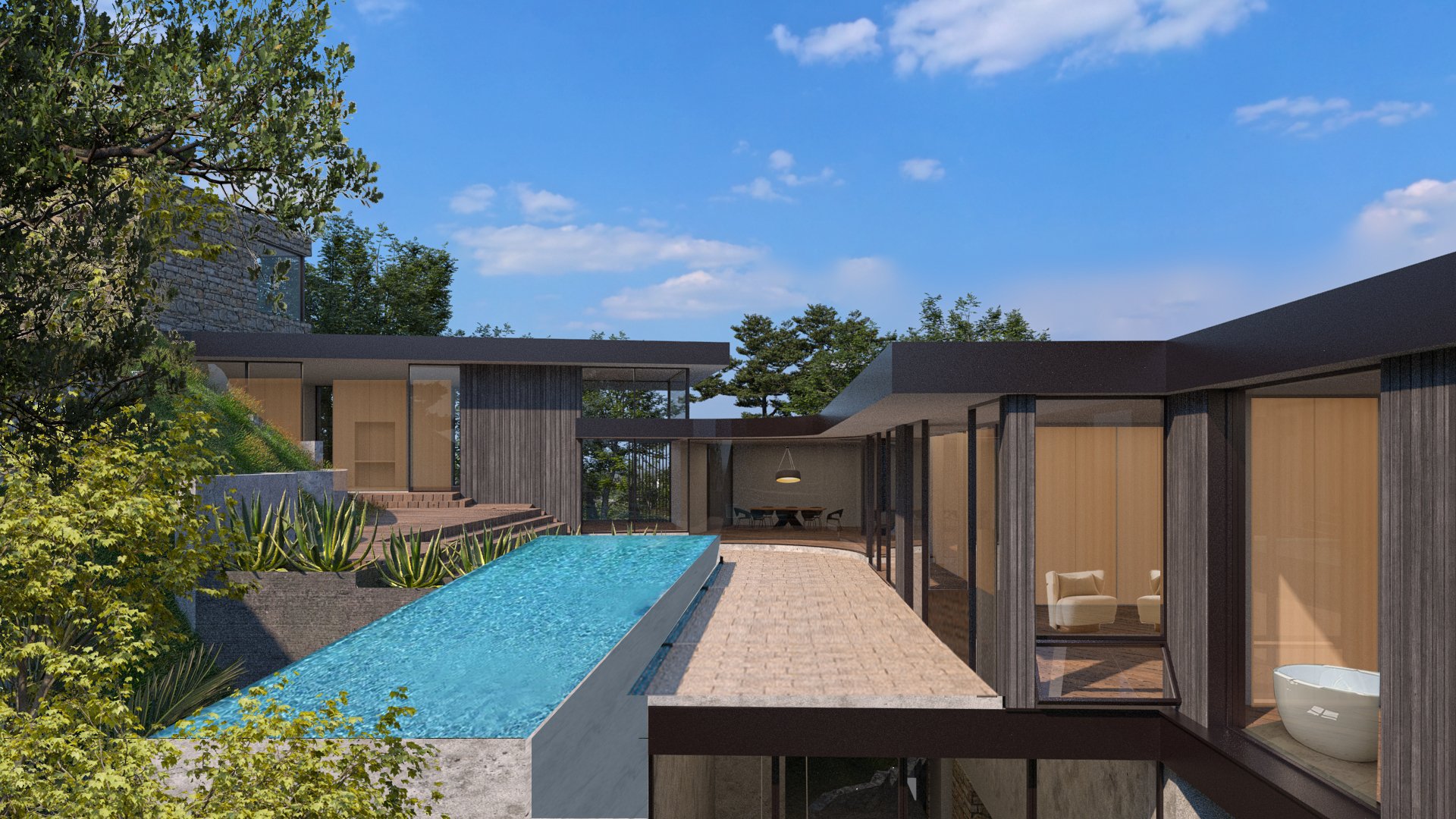


Nestled into the wooded hillside of Los Angeles, this new home offers a serene, one-of-a-kind living experience for a family with two young children. The design aims to honor the natural beauty of the site while creating a contemporary space that complements the landscape.
The collaborative vision of the property owner, architect, and landscape architect was to preserve the site's intrinsic characteristics—its lush trees, rugged topography, and the iconic charm of the Los Angeles hills within the Mulholland Scenic Corridor. The home is thoughtfully sited on a flat portion of the lot at the base of an ascending hill, with select sections of the house engaging the hillside as the design progresses upward.
Drawing inspiration from the modernist Case Study homes of Los Angeles—designed by architects like Richard Neutra, John Lautner, and Craig Ellwood—the house is composed of multiple levels and interlocking volumes that follow the natural topography. This approach allows the home to gently wind between mature trees, integrating seamlessly with the landscape. The first floor is partially buried in the hillside, with its exposed portion clad in stone, echoing the local stone rubble walls that dot the property. This lower level acts as a grounding plinth, supporting a recessed second floor and a planted roof over the garage, which is covered in native greenery that cascades over the edge, softening the building’s massing.
As the house rises up the hill, the third floor "floats" above the landscape, with the topography sweeping underneath. The upper floor extends outward toward the pool and hillside, creating a sense of continuity between indoor and outdoor living. This level is wrapped in textured, louvered wood panels finished with a dark stain, harmonizing with the earth tones of the surrounding environment. A small studio volume, the fourth floor, is perched atop the third level, its stone cladding anchoring the home to the hillside.
The design features deep-set windows that cast dramatic shadows and minimize solar heat gain, while wide roof overhangs provide additional shading during the summer months. These architectural details ensure a comfortable, energy-efficient living space that is deeply connected to its natural surroundings.
Fire-Resilient Measures:
House sits on an elevated concrete base with concrete structure
Fire-resilient building envelope: Fire-treated exterior wood cladding with steel fascia
Defensible, non-combustible zone at perimeter of home
Class A fire-rated roof membrane covered in non-combustable gravel
Tempered glass, double pane insulated windows
Planted ‘Green Roof’ over garage
3000 gallon underground water cistern for irrigation or emergency water useage
Fully sprinklered interior
Passive Design / Healthy / Eco-Friendly Features:
High-performance building envelop
High Performance glass
Continuous filtered fresh air HRV system
Air-tight / Smoke-resistant
Fire-resilient Insulation
FSC Certified Wood radiant and insulated floors
Net-Zero roof with reflective white roof membrane
Natural / organic interior materials
Healthier Indoor Air and Toxin-free/mold-free Indoor Environment

