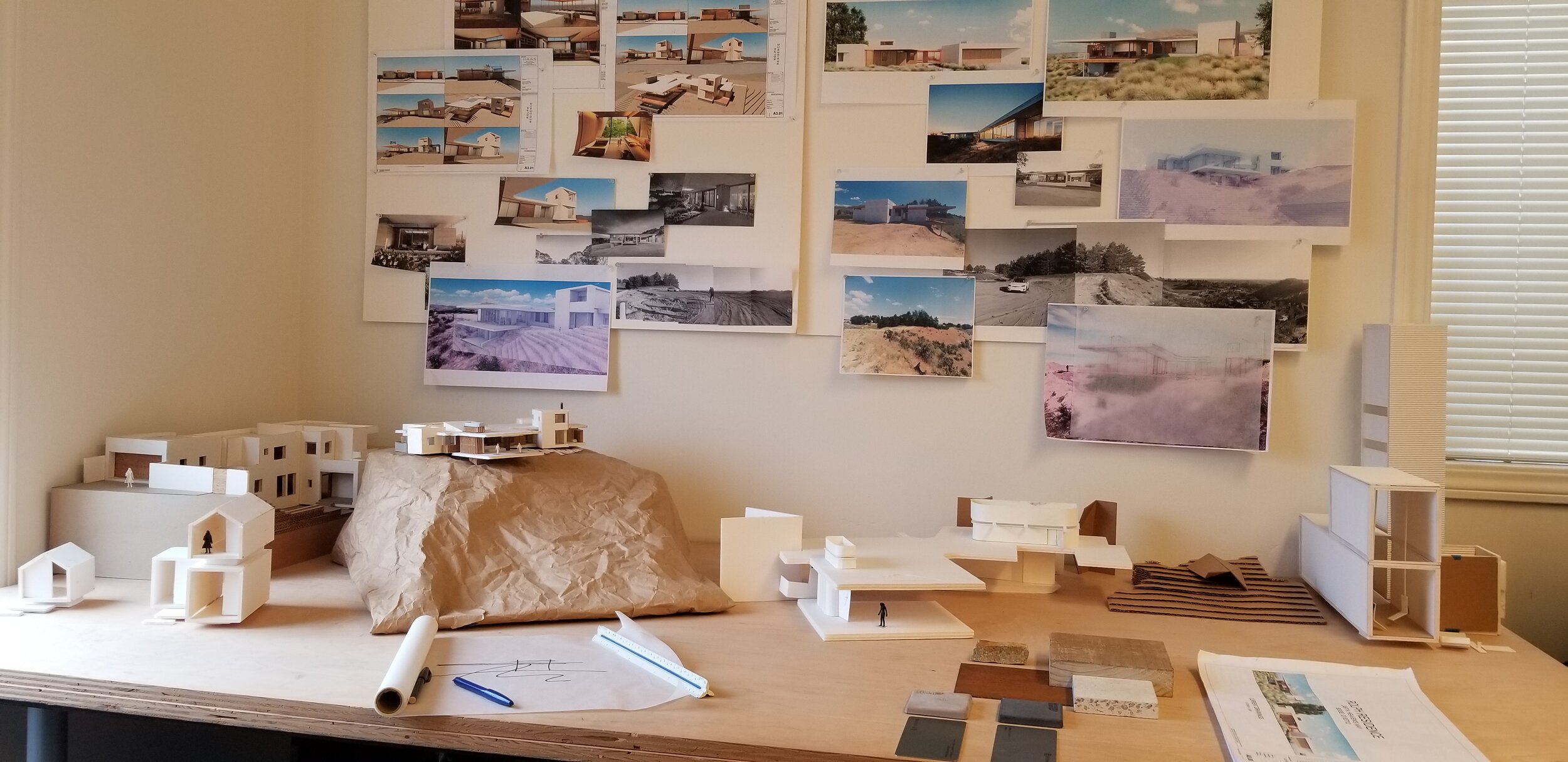
Haas Architecture’s
Mission is to create a higher quality of design that empowers
Healthier Living.
Our expertise is creating artistically unique, innovative homes, rooted in passive design principles, and with a recognition of the importance of stewardship towards our planet and our future. We provide clients with beautifully-crafted, thoughtful works that improve their lives, health, comfort and well-being, all while bringing them an immense sense of joy and delight in the spaces they live.
Let's break down the key components and how they work together to accomplish this Mission:
Artistry: Artistry provides a positive and uplifting atmosphere, promoting mental well-being and happiness. Our projects have won many local and global design awards and have been widely published for their beauty and high level of craft. Each project and client represents a unique opportunity to produce evocative and playful works that enliven the architectural and spatial experience. We focus on architecture that lives harmoniously with its site, and extend that to the incorporation of local cultural and artistic influences. We enhance spaces by blurring the boundaries between architecture and nature, while integrating natural light as poetic opportunity to invigorate space.
Innovation: Innovation in design involves creative problem-solving, while also staying abreast of new technologies, materials, and construction methods that contribute to comfort, health, sustainability and efficiency. Our work is rooted in the aforementioned Passive Design Principles that simply create better environments in which to live. This also includes the integration of smart home systems, energy-efficient appliances, and sustainable building materials that can minimize their environmental impact, often while reducing costs.
Stewardship: Stewardship emphasizes responsible and ethical management of resources. In the context of design, this involves considering the environmental impact of the project, materials, construction processes, carbon footprints, and the overall life cycle and resilience of a building. It includes thoughtful Preservation of the project site - preservation of it’s trees, fauna, flora and ecological resources, like wildlife passages and native plants. It includes Energy and Water Conservation. Stewardship also extends to the well-being of the community, fostering a sense of responsibility for the health and happiness of the occupants.
Healthy Living: Designing for healthy living encompasses creating environments that support physical and mental well-being. This includes ample natural light, comfortable, cozy spaces and ergonomic design. Creating a connection to nature, prioritizing air and water quality, as well as minimizing exposure to toxins in building materials, are all crucial for a healthy living environment.
By combining these elements into a holistic design approach, we create beautiful, evocative, well-crafted spaces that provide our clients with an extraordinarily higher level of health, comfort, happiness and well-being, while fostering a responsible stewardship towards the environment and sustainability.
How the process works…
1. Design It: It all begins with an idea. Maybe you want to build your dream home. Or maybe you have a creative project to share with the world. Whatever it is, it begins with us clarifying your desires and vision for your project. Then we begin the creative exploration of ideas. This phase is filled with study models, sketches, diagrams, and digital models that become the tools guiding us towards a schematic design for your project. In this Phase, we will begin discussing sustainable values, goals and the integration of Passive Design strategies.
2. Document It: Once we have arrived at a design direction, technical drawings and documents are developed. Sustainable and passive measures are integrated into the design, along with the selections of healthy materials and products. Input from various consultants and engineers is coordinated, and a building permit set of drawings and documents is provided for building permit approvals and go on to instruct the contractor as to how to build your project.
3. Build It: Once construction begins, I will guide you through the construction process and work with the contractor to ensure your project is on track.
4. Live It: Now sit back, relax and enjoy. Your dream has just come to life and it’s beyond what you could have imagined!

