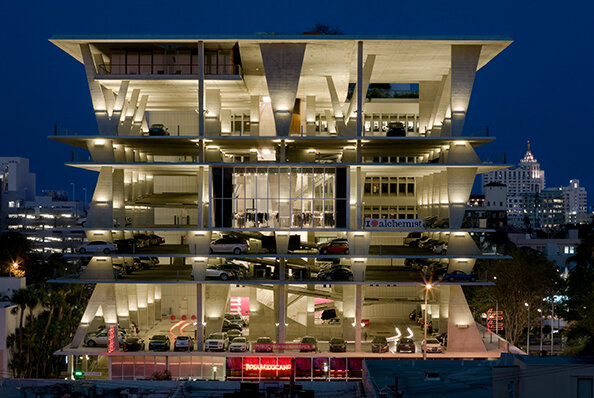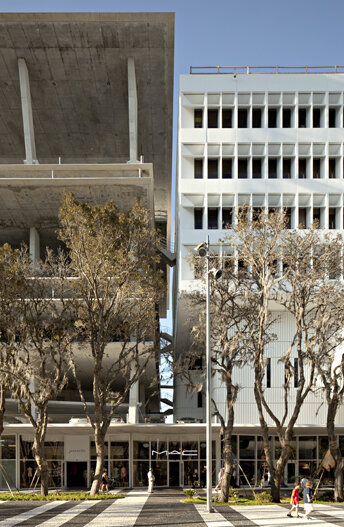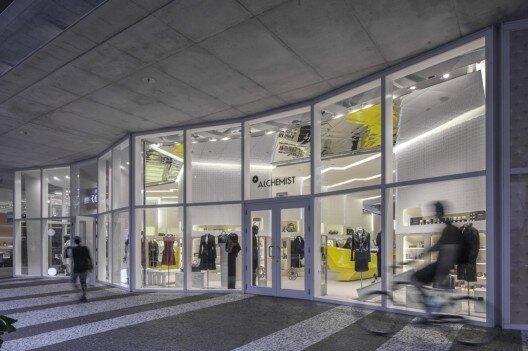11 11 LINCOLN ROAD, MIAMI BEACH
11 11 Lincoln Road redefines the paradigm of the parking garage as simply a container for cars to become Miami Beach’s most dynamic public space. The mixed-use development combines 40,000sqft of high-end retail shops and restaurants, a new public plaza, a 200-car parking structure and a 5,000sqft private rooftop residence.
Inspired by Miami Beach’s rich history of Tropical Modernism, the project is conceived as an open structure of floating white concrete slabs. The structure acts as a vertical extension of Lincoln Road’s vibrant pedestrian mall below. By creating exuberant floor-to-floor heights, an enticing sculptural stair and filling the garage with program, boutique shops and multi-purpose spaces, the garage has become Miami Beach’s most celebrated public space.
- Christopher Haas as Project Manager, HERZOG DE MEURON, design architect











