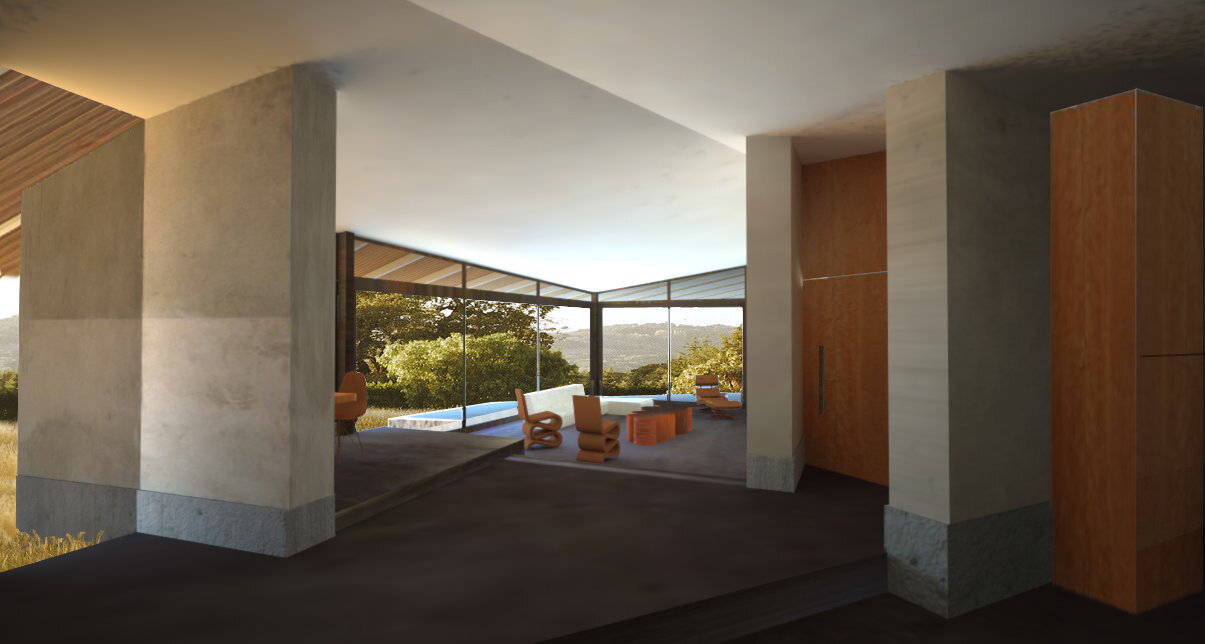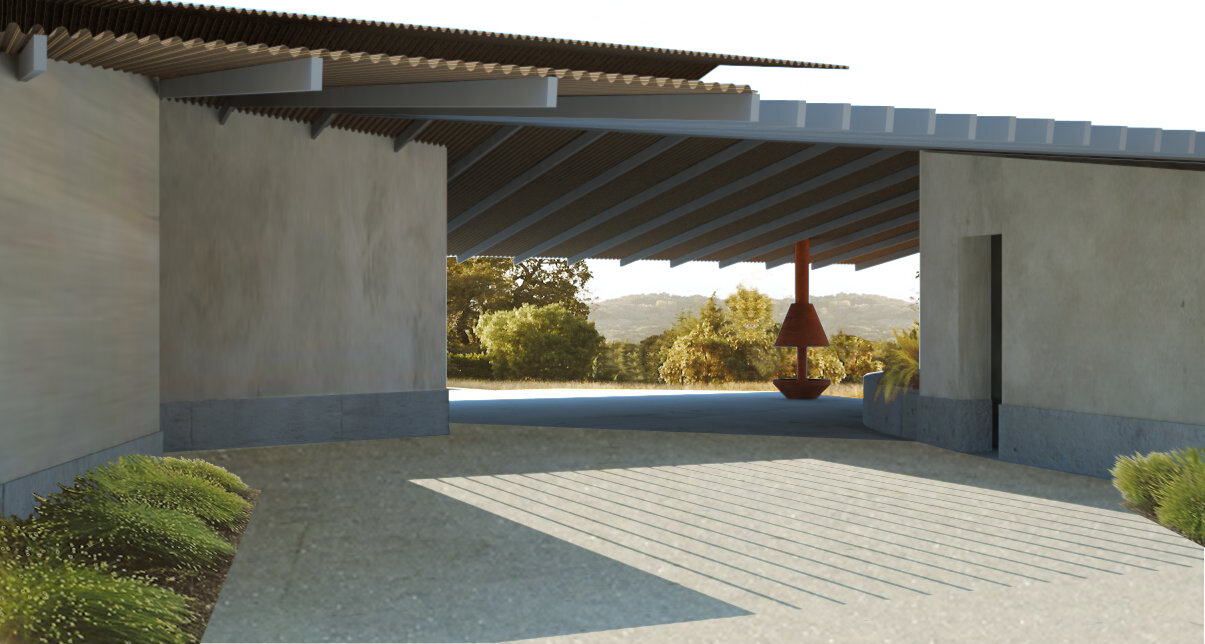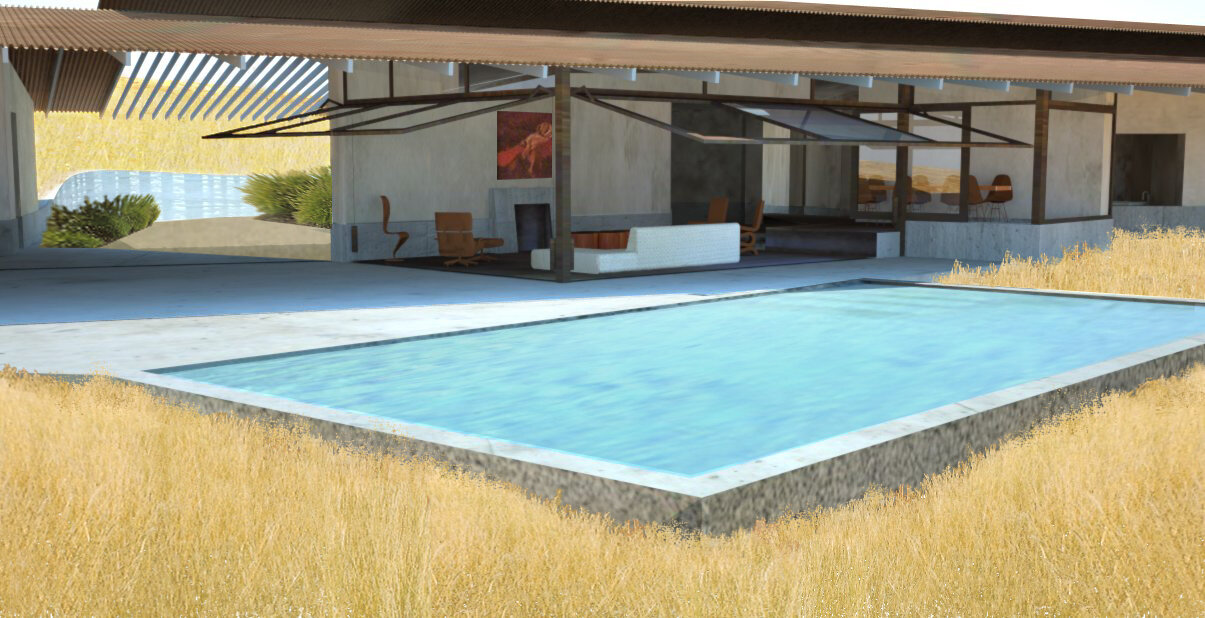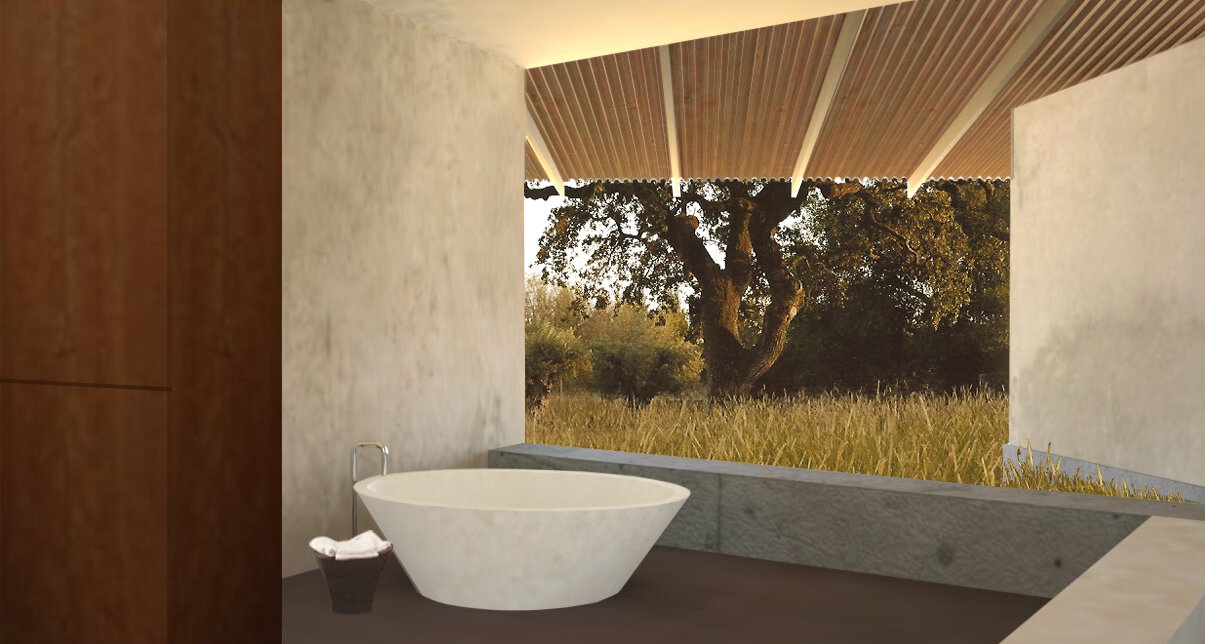





PERMACULTURE PASSIVE HOUSE, SONOMA, CA
Designed as a highly sustainable straw-bale home, the project utilizes age-old passive and active sustainable building techniques to result in a dwelling that exceeds commercial green standards and seamlessly blends its’ layout and orientation with the natural landscape surroundings.
The home’s design takes advantage of its natural climatic conditions. Captured winter sunlight heats interior spaces by day. In the evening, solar heat, having been trapped and naturally stored in the thermal trombe floors and walls, releases radiant heat back into the home. Similarly the hot summer sun is restricted from hitting the exterior walls of the home by use of the extended roof line, and room layout below, thus mitigating any solar heat gain. The home’s configuration captures the cool summer breezes, allowing the house to naturally cool and ventilate itself and provides high indoor air-quality year round.
Aesthetically, the design draws inspiration from the agrarian landscapes and architecture of Sonoma County. Smoothed plaster is applied over the straw-bale, while the roof’s corrugated metal “barn” roof shelters the home and seasonal gardens below. The interior finishes are simple and refined, using radiant blackened concrete, venetian plaster and downed oak wood gathered from the property to create comfortable and intimate living spaces. The plan’s fragmented configuration invites the cultivated and natural landscapes of the site to flow into and within spaces of the home, where it acts as shelter and partner in the overall ecosystem. Additionally, the space’s layout provides not only a sense of discovery as one moves through the home, but also frames spectacular views to the land and distance vistas beyond. The home represents a holistic design and building approach, strengthening the relationship of occupant and land, creating a structure in balance with and built from its surrounding environment.
