
“Chris is a consummate professional, design partner, and creative force. In addition to these top-talent qualities, what most endeared him to us is his bedside manner. His low-ego approach nurtures partnership His warmth, humility, and kindness invites and supports vulnerability. All of this, we feel, yielded magnificent results. ”
-Decker & Jessica, Owners
Set in the foothills above the city of Boise, this exciting new home for a family with 3 young children is designed with an eco-responsible approach that reflects the Owner’s core values, while providing well-crafted, open, yet cozy, living spaces filled with light and natural materials.
Large expanses of glass take in the stunning views of the surrounding foothills and the city of Boise below. An extended cantilevered roof, carefully calibrated by solar analysis, allows winter sunlight to penetrate deep into the home, warming the concrete radiant floor and providing abundant natural light. In the hot summer months, the cantilevered roof restricts any sun from touching the glass, hindering any unwanted solar heat gain. The roof provides shelter to a generous deck from which the combined kitchen/dining/living room flows to the outside.
Sustainability, resilience and preserving the native ecology as core-values, acted as the driving force of the project’s design and low-energy goals.
Passive House Design principles guide the design of the home, wherein taking advantage of solar orientation, siting, architectural form, detailing and construction assemblies, create design opportunities that achieve design excellence, while reducing the need for energy consumption in order to provide comfort and health. Bold architectural features, like the project’s uniquely shaped roof (derived from extensive 3d solar modelling), leverages passive fundamentals, by optimizing the sun’s free energy. The design allows the home to embrace the sun’s winter warmth, while restricting summer solar heat gain, as the roof tracks the sun’s seasonal paths to optimize solar benefits.
The project aims to be an inspiration, captivating the public’s curiosity, while embracing energy efficiency with open-arms, and acting as a prominent and visible catalyst for change by demonstrating that sustainable and responsible design can be beautiful, affordable and accessible to all.
Passive Design / Healthy / Eco-Friendly Features:
15 Kw Solar array system
Passive solar orientation, gathering solar heat in winter/restricting solar heat gain in summers
Structure Insulated Panels (SIP) with R-65 insulation value & high noise absorption
Insulated Concrete Formwork panels
Solar-thermal hot water pre-heat rooftop panels
Concrete radiant floor/solar trombe floor
Net-Zero roof with reflective white roof membrane
Low-E high-performance thermal glazing
Continuous insulation
Continuous Air-barrier
Extraordinary indoor air-quality with continuous filtered Fresh Air - Zehnder Heat & Energy Recovery Ventilator
Rain Water capture system
Power generating wood pellet fireplaces
Locally Sourced materials
Preservation of wildlife passages and natural fauna & flora
Fire-Resilient Measures:
Fire-resilient building envelope: Fire-treated exterior wood cladding with 1”- thick Portland Cement Lime Plaster non-combustable exterior
House sits on an elevated concrete foundation base
Air-tight / Smoke-resistant building envelope
Defensible, non-combustible zone at perimeter of home
Class A fire-rated roof membrane
Tempered glass, double pane insulated windows
Continuous filtered fresh air HRV system - provides clean, toxin free air during wildfire smoke events.
Fully sprinklered interior
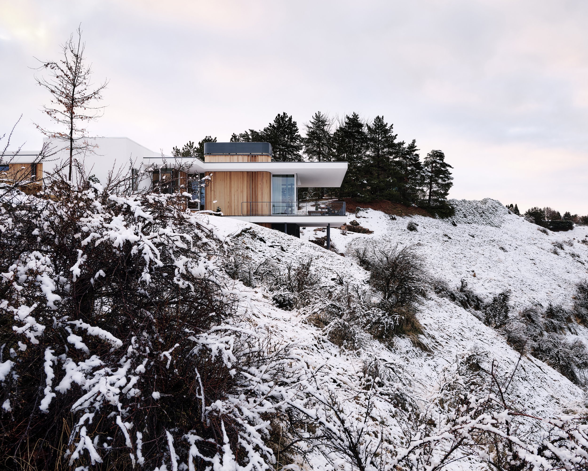
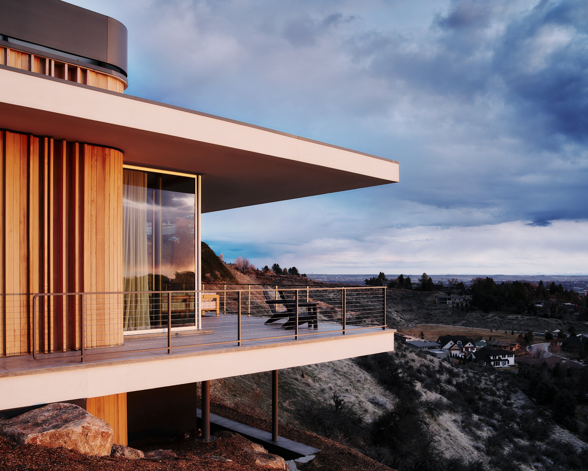
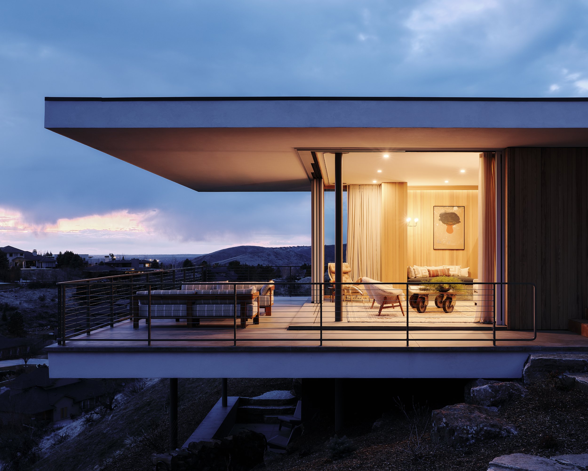
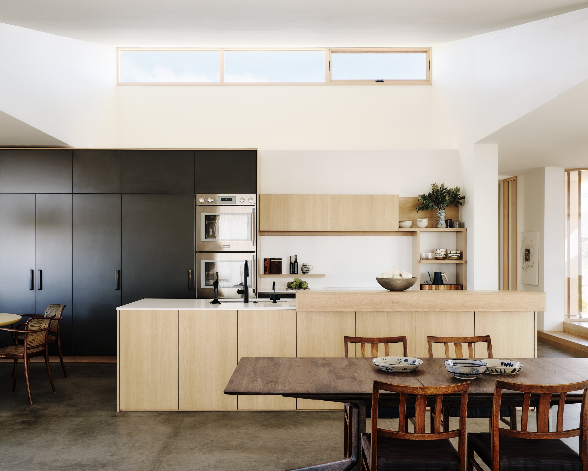
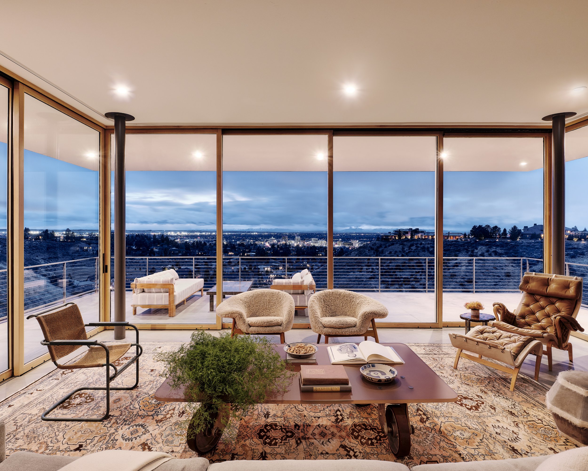

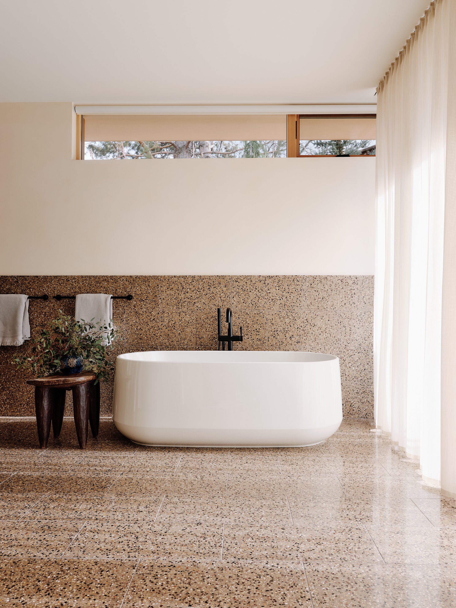
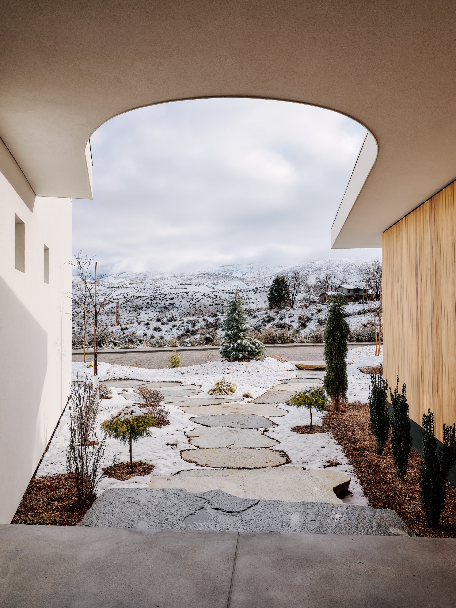
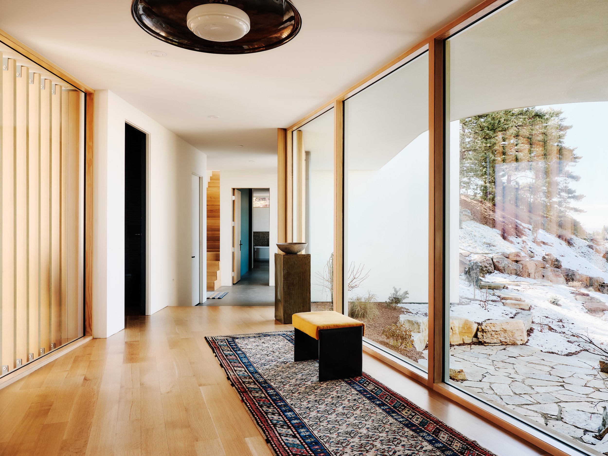



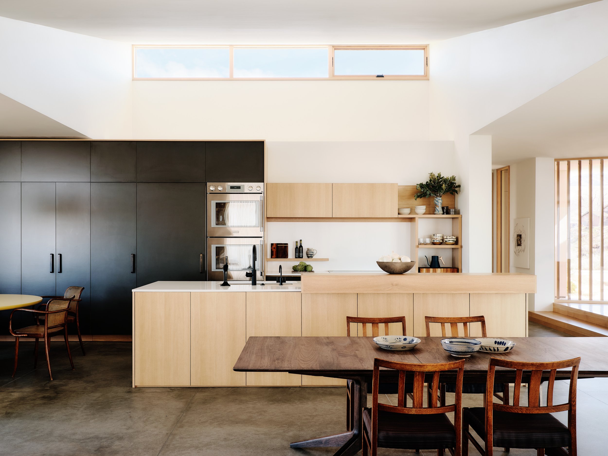
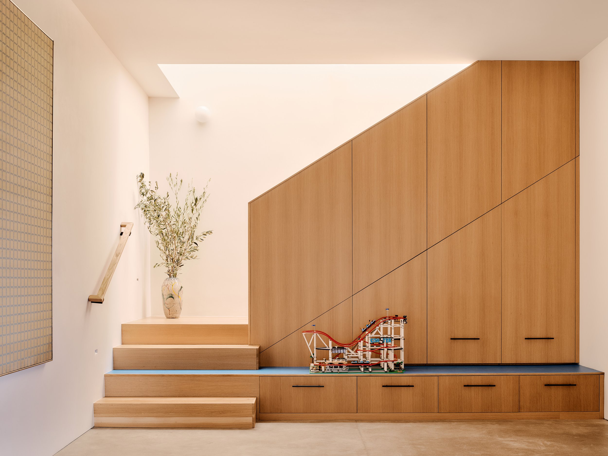

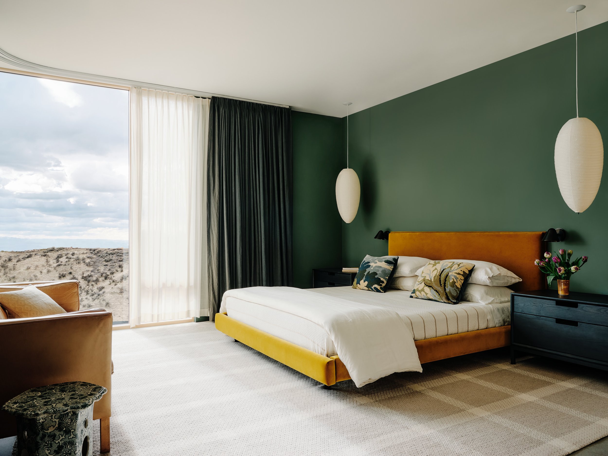
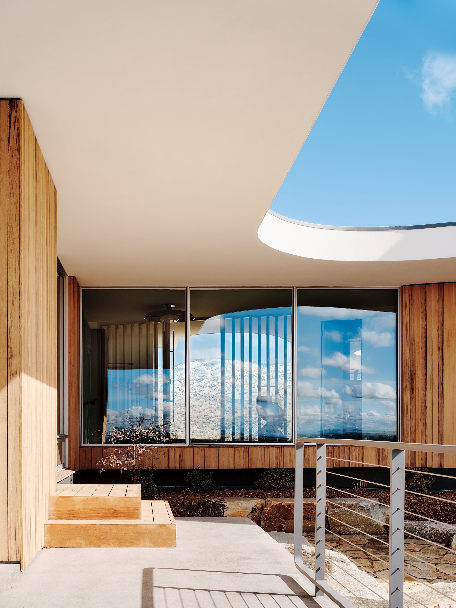
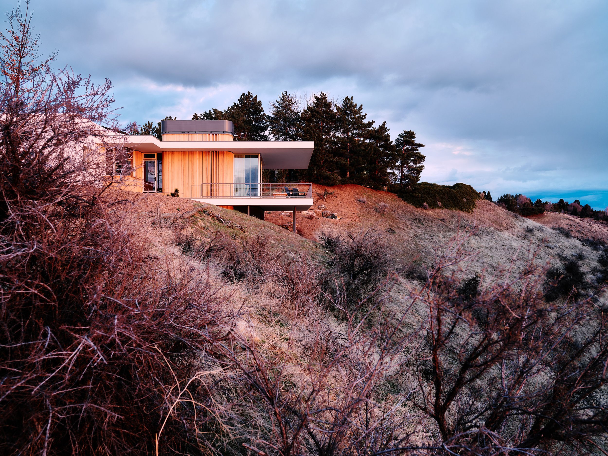
“Working with Chris Haas and Haas Architecture on the Rolph project has been refreshing. Chris cares greatly about his work, the clients’ expectations, and understands the level of thought required to think through every little detail and material that has to come together for the project to become a success. Chris has a great attention to detail and understands the balance of all moving parts of a project between client and architect, architect and project professionals, and lastly implementation of design with the project contractor. Chris has been very engaged and available every step of the way to answer questions, provide feedback, and quick to discuss/ resolve any potential concerns or issues that arise from a builder/ owner stand point on a complex project such as the Rolphs. Chris is a team player and approaches all discussions with research, facts, and a levelhead.”
“It has been a pleasure working with Chris Haas and I would highly recommend Haas Architecture. “
-Hans Glenn, General Contractor
see recent article featuring Haas Architecture in Wallpaper Magazine.





